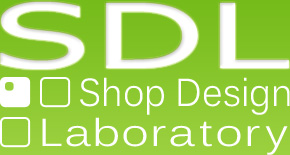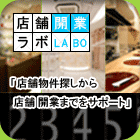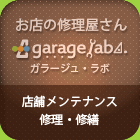Please first get in touch with us through email or phone.
Filling out the contact form beforehand will help talks go smoother. If you are just looking for a rough estimate of the costs, that can be done through the contact form.
After getting in touch with us, we will have an interview and private viewing so that we can come up with a design and cost estimate according to your goals, vision, schedule, and budget.
If the property has already been decided, we will have a viewing to inspect a number of details: the dimensions, the status of each facility, state of deterioration, location, traffic situation, etc. The viewing takes about an hour.During this time, we will be taking photos and saving them as references for future design work and to keep a profile of the original condition of the property before construction.
Please feel free to consult us if you have a potential properties in mind but are having trouble deciding which property to choose. We will ask to set up a viewing to take measurements and conduct facility inspections. This will allow us to judge and help consult on whether the property is suitable for your business. Even if you have not decided on a property, we can still make a plan, give a rough cost estimate, and prepare comparative materials.
We would appreciate it if you could provide us with the information of the property, such as building plans and other material for the viewing.Do not worry if you cannot find the building plans, or any information on the facilities due to the age of the building.The assigned staff member will create a whiteprint by conducting field surveys, taking measurements, and clarifying unclear sections.

Plans and design images will be created based on the on-site surveys and consultations that had been conducted in the previous steps. Perspective drawings are also created at this point for facade plans and interior details.This step will take about a week to ten days to prepare.During this time, if there is any new information, goals, or anything else that comes up, please let us know and we will implement them into the designs.Design and basic design (perspective creation) are all free.
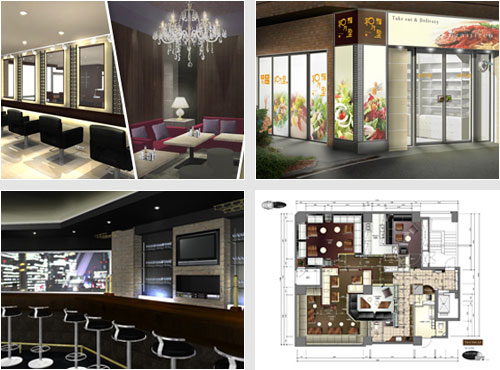
Cost estimates will be made based on the drafted design drawings, condition of the property, and budget.These estimates will be given in as much detail as possible.We will cut out anything unnecessary and devise ways to maximize cost reduction.
Calculating the estimated costs usually happens within a week after the design creation.
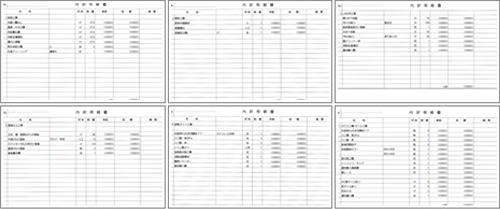
We will create sample tables of various specifications, materials, lighting equipment, furniture, etc. that will be reflected in the cost estimate.Where possible, we will get a sample of the actual product to allow you to check the balance of color and texture.We can order as many samples as you want and rearrange them to your heart's content.This will be reflected in the cost estimates, as it is an element of cost adjustment.
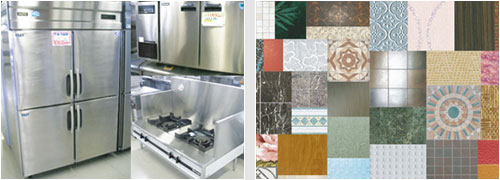
There are various laws and ordinances related to the business and construction that goes into opening a store. Therefore, conformity checks, applications, and inspections are required.The Building Standards Act, Fire Service Act, Medical Care Act, prefectural ordinances, and many others are always relevant when opening a store.And we will take care of all of it.Using our abundant experience and achievements, we will check and make sure that the designs do not break any laws, as well as make the necessary applications to the various relevant bodies.
Some laws that are related to the type of business include Pharmaceutical Affairs Law and Act on Control and Improvement of Amusement Business.For the latter, we will be aided by experienced administrative scriveners.
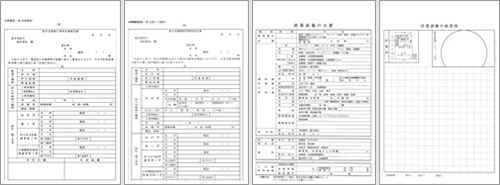
We will redraw the designs as many times as needed until you are satisfied. Please do not hold back in telling us what you want.We believe that it is imperative that you are satisfied before we move on to the next step, because it is our duty able to realize your ideal project through our designs.
Securing working capital is essential when opening a store or a business. Therefore, it is natural that we will offer you reasonable construction costs as we believe that it benefits both the company and the client.Costs will be reduced while taking care to ensure that there is no loss in quality and polish.Methods include reviewing materials, shortening construction times, procuring unused and second-hand items from affiliated companies, and simplifying backyards and other parts that will not be seen by customers.We recommend material and equipment upgrades for our customers who are fortunate enough to be able to afford a little more. Leasing equipment is another effective way to reduce initial costs.Highly durable and efficient equipment can help keep running costs down and reduce aging. This in turn helps prolong the decline in attractiveness.
We will provide information on bank loans, government fund loans, city and ward loan systems, as well as aid in the creation of business plans.
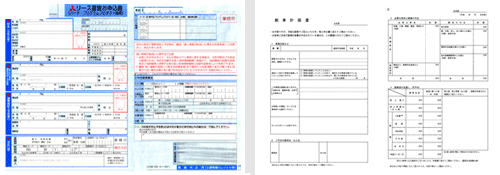
Construction periods should be only as long as absolutely necessary.
We can even have the construction done during the night.
The lead designer of the drawings will directly manage the construction site. This allows for the shortening the communication times which greatly affects the speed of on-site adjustments.
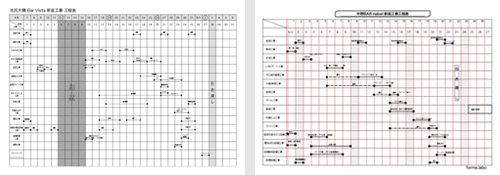
When you have decided to place the order, the project can progress and a contract will be exchanged in writing to ensure that there are no misunderstandings about construction fees, payment methods, construction periods, and various other arrangements.The contract will specify the warranty period, the scope of construction, and the burden of responsibility in the event of an accident.Cost estimates and design drawings at that time will be made part of the contract.Additionally, since we have construction insurance, such as damage compensation for third parties involved in the construction, a copy of the insurance policy can be provided upon request.
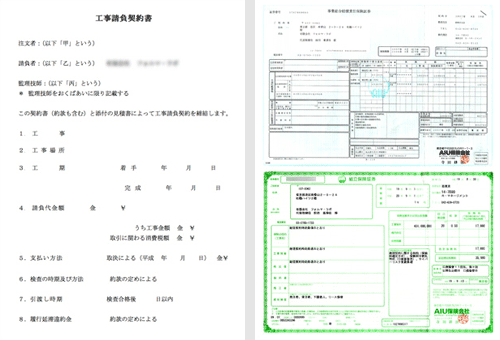
We will be creating all the design drawings necessary for construction, such as the various settlements, detailed drawings, wiring diagrams, and duct diagrams.
User friendliness will be determined by numerous discussions over even the smallest details that one may initially think are insignificant including, but not limited to, the number of drawers, how the doors will open, dimmer settings, and acoustics.
The actual design period varies depending on the project, but is usually around two weeks.
The more detailed and specific we are in the final design, the smoother construction tends to proceed.
During this time, we will also be consulting with lending associations, fire departments, and various other administrations and bodies.
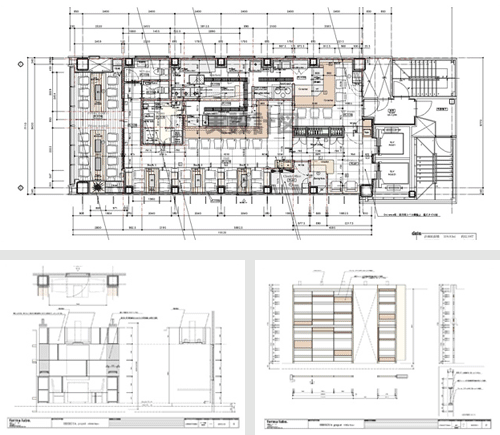
Before construction begins, we always make sure to greet the local residents and businesses to inform them of the works.We believe that it is important to build a relationship of trust with the neighbours to allow for work to proceed smoothly, as well as making sure that you will start off on the right foot with the locals.

We will submit applications for various application documents and drawings based on prior consultations.All the documents will require the hanko (seal) of the client (aka you).
An inspection date by each administration will be set as part of the application process.
Applications to NTT and Tokyo Gas will require an adjustment to the construction date.
A final cleaning of the site will be done before handing the finished store over to you.On this day, we will have created a delivery checklist to inspect every part, such as the completeness of each section, the effectiveness of air conditioning, lighting luminance, which way the equipment is facing, and the acoustics.
We will go through how to handle each installed device and product, and also provide a warranty card for the various equipment.
The number of keys we had borrowed will be checked and returned, along with spare bulbs and other leftover material.
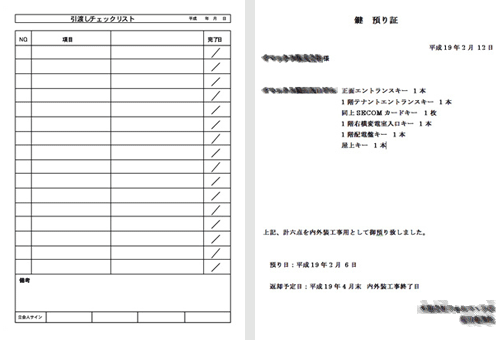
After delivery, we will be present during the inspections by the various governmental bodies, such as the fire department and public health centers.In the unlikely event that explanations or corrections need to be made, we will be taking full responsibility to carry out all the work to ensure that your store passes the inspections.
All the relevant workers will be on hand on inspection day.
If you have any problems or questions even after the opening of your store, please do not hesitate to get in touch with us. We will sincerely respond to any issue, no matter how big or small.
As for consumables, thanks to all our stored data, we can help deliver any necessary parts, starting from just a single light bulb. Most things will be cheaper than ordering them from a mass retailer.
If you were to hold a reception or a party, it would mean the world to us if you could let us know.
