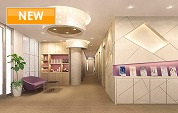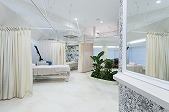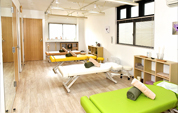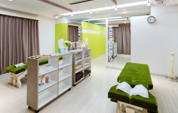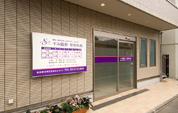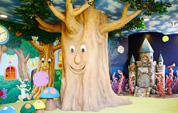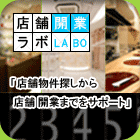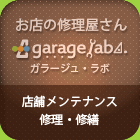We have worked on dental clinics, aesthetic dentistry clinics, skin care clinics, ophthalmic clinics, general clinics, and so on.
This gallery page showcases some of our past achievements in clinic construction.
We work not only on opening new locations, but also to meet all the needs of clinics such as relocation, partial renovation, expansion and expansion, and repair and maintenance.
Please feel free to get in touch with us.
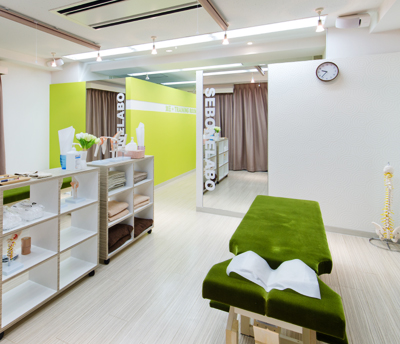
Clinics
20 - 80 tsubo
(1 tsubo=3.3m²)
1 week - 4 weeks
300,000 yen -
500,000 yen per tsubo
We are now at a time where patients choose their clinics.Some important factors that influence their choices are, on top of cleanliness, stress-free facilities, and comfortable and beautiful waiting rooms.We believe it is essential that the interior design of a clinic can provide mental care to patients who may potentially be in a lot of pain.Therefore, the designs we offer allow for comfortable visits for the patients.
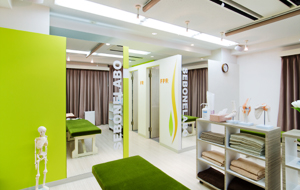
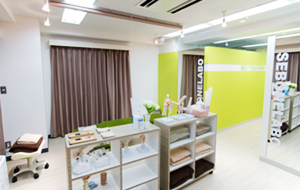
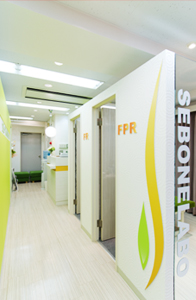
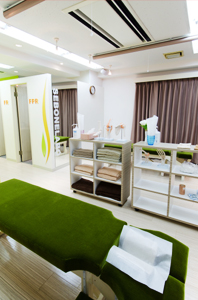
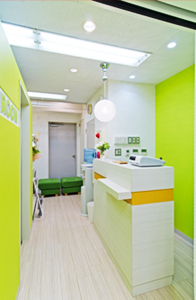
We believe that the design of a clinic should serve not only the patients, but also consider the point of view of the reception staff, nurses, doctors, and other staff.
In addition to proposing designs that give patients a sense of cleanliness and peace of mind, we create comfortable spaces that is easy to use and fits various types of equipment, depending on the type of clinic and patients.
These days, we receive many requests to not only create a space that does not simply communicate that medical care is provided, but also to make waiting rooms that “do not feel like a hospital”.Even with such cases, our achievements and experiences in creating welcoming areas for various industries, come very handy.Consultation is free, so please feel free to get in touch with us.



