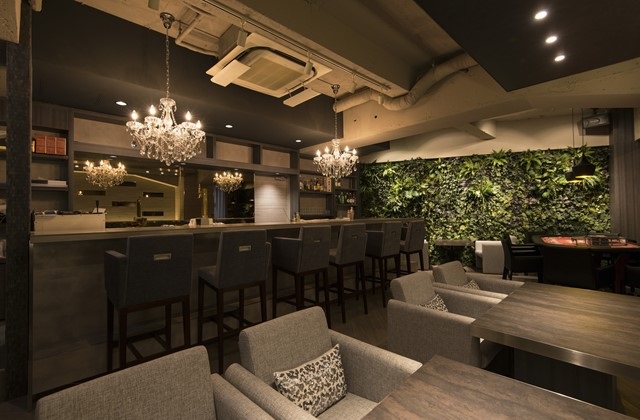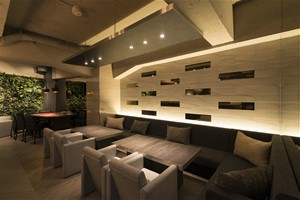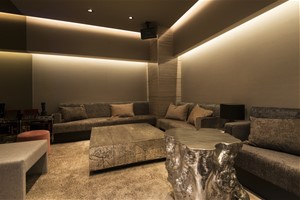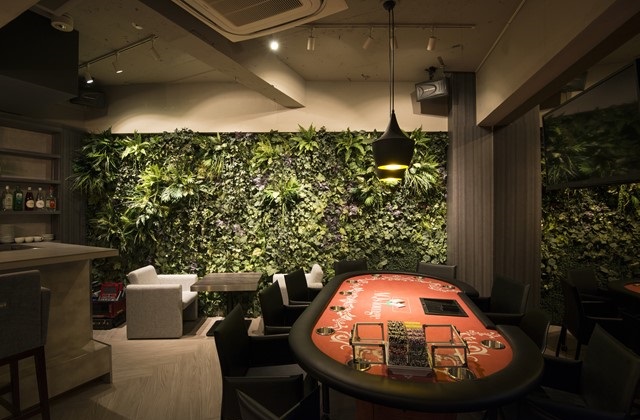
Construction overview
Number of tsubo (1 tsubo=3.3m²): 50
Tsubo unit price: 1.2 million yen
Design period: 2 months
Wanting to expand the business, the initial plan was to relocate the office. However, once the entire floor became available to rent, the plan was scrapped, and it was decided that a large gallery and conference room would also be incorporated into the current design.
Background
We had received a request to create an interior that matches the background of Coin.
Features
The concept for the entrance was that of a palace.
The massive gallery consists of 4 parts: Roman baths; the Parthenon and the Coliseum; old English roads and shops (inspired by Scottish architecture); and a church.With the unique characteristics of each space, visitors forget for a moment that they are still in Japan.
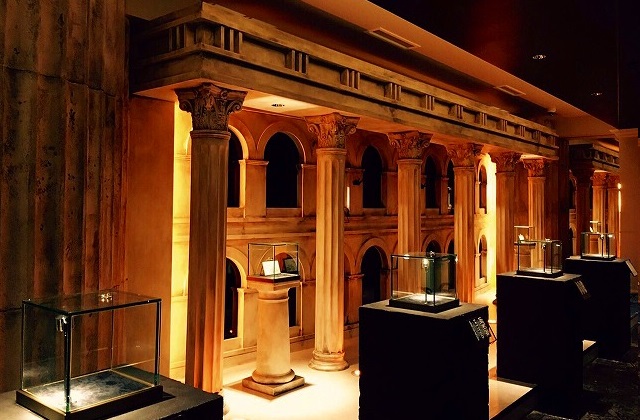
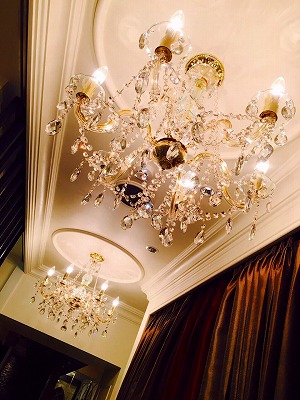
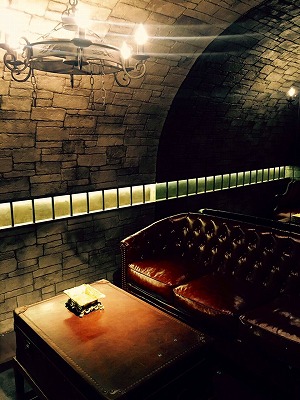
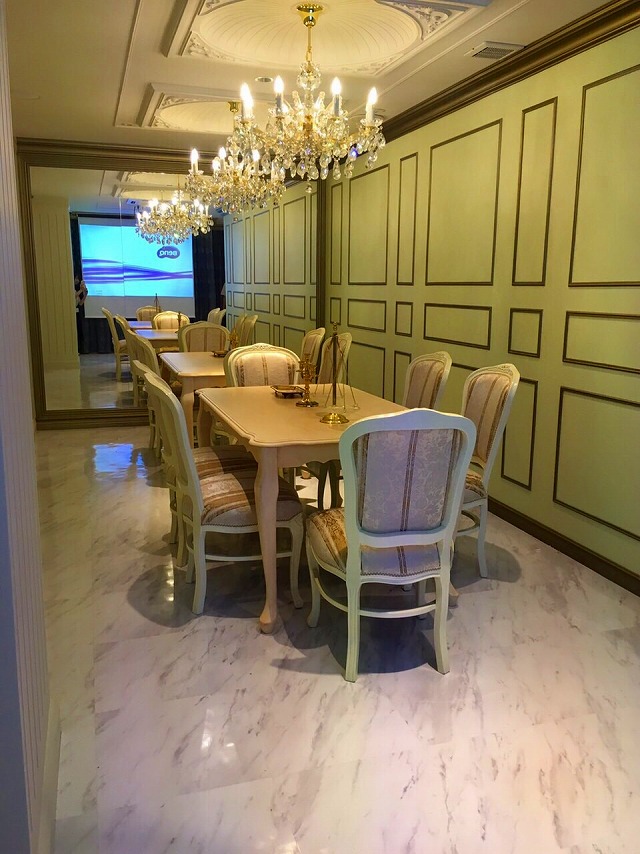
Construction overview
Number of tsubo (1 tsubo=3.3m²): 30
Design period: 4 weeks
Construction period: 4 weeks
This client was introduced to us through word of mouth. They were looking to remodel a vacant property that had been a country-style cafe for about 20 years.。
Although the initial plan was to do a little interior decorating and call it a day, after they saw our proposed design, they happily got on board with going ahead with a complete interior overhaul.The client ended up spending more than twice their initial budget.
What they wanted
◆ Suede table and counter tops to allow for the playing of table games
◆ Monitors and blue lighting
As we had to break down the old store, we also took the opportunity to repair parts and equipment that had been broken or damaged to "revive" the store's functions. With vacant properties, it is important to perform maintenance of all the equipment, no matter how small.
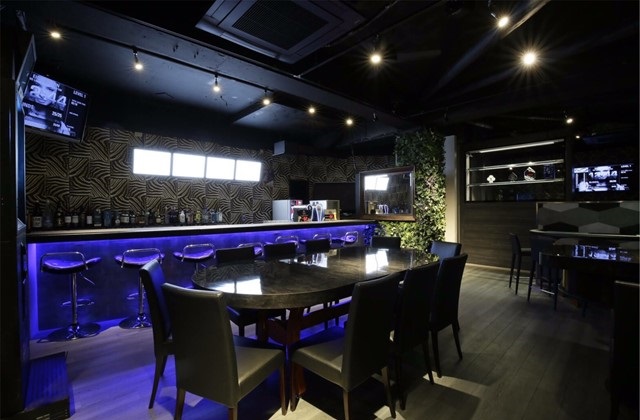
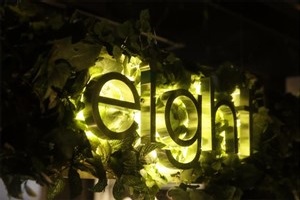
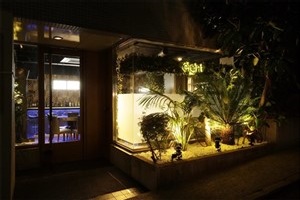
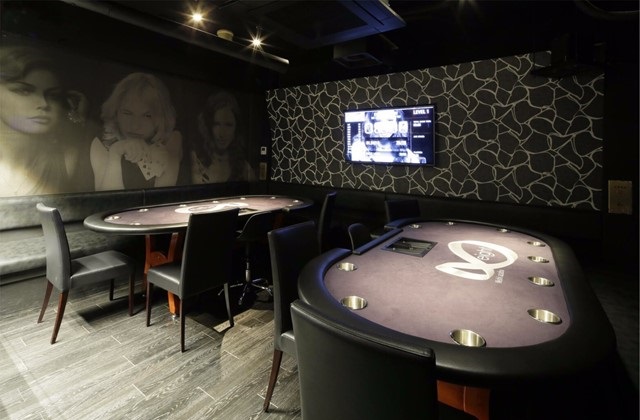
Construction overview
Number of tsubo (1 tsubo=3.3m²): 70
Design period: 1 month and a half
Construction period: 2 weeks
We had worked with this client for a long time now, and are very happy to have been introduced to the multiple brands in the company.
Features
The Shin-Yokohama Prince PePe store was opened on December 23, 2015.
The opening coincided with the anniversary of the company . Despite the tight deadline that was given, we worked together on various aspects. It was a great honor to design and build a memorable store that became listed on the opening day
They left it up to our designers to fulfill their order for a well-designed wonderful store.
We wanted to create a western-style entrance reminiscent of a dress shop, then lead on from there into the store, into a space that evokes the Japanese spirit.The store sells kimono and furisode, as well as offer dressing classes.There are also two photo studios set up.While creating the dressing room, makeup room, monitor room (photo check room), waiting room, sales space, monitor room, and layout, a great deal of time was spent carefully planning the design to consider the various aspects of the store due to the complexity of the facility.
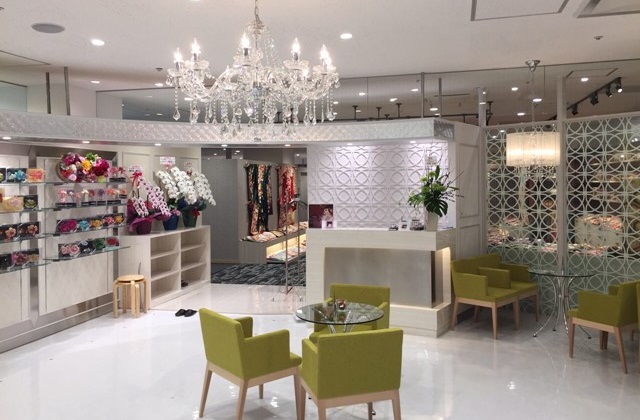
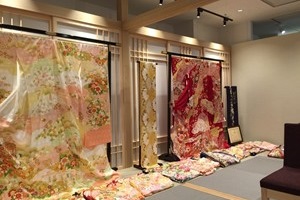
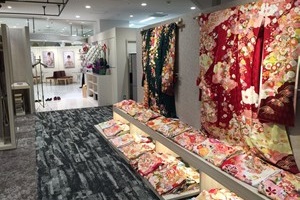
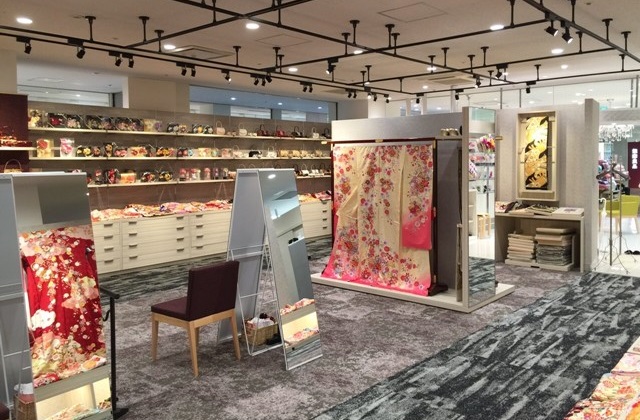
Construction overview
Number of tsubo (1 tsubo=3.3m²): 15
Design period: 4 weeks
Construction period: 1 week
This client got in touch with us through the internet.
Features
The property was already formerly a restaurant but we had to devise a way to fulfill the owner's vision while on a limited budget and without greatly changing the layout.Wanting to keep costs as low as possible, we pinpointed areas that we could not compromise on before designing the store while considering the overall balance.The request we received was,
to design something evocative of the beautiful Japanese spirit.In response, our designers created images based on the details of the first interview.The client went through them and found the one that fit their vision perfectly, and that was expanded from there and realized.
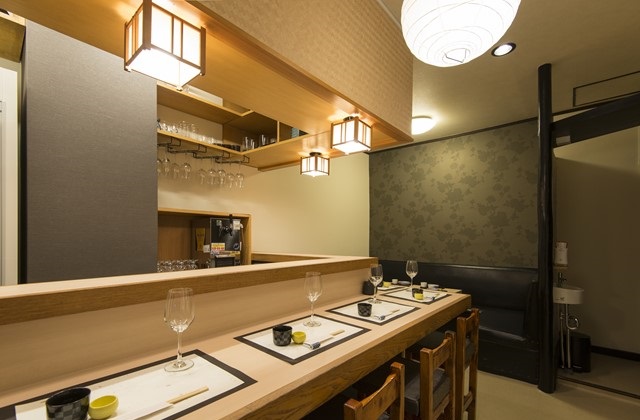
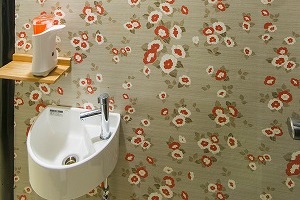
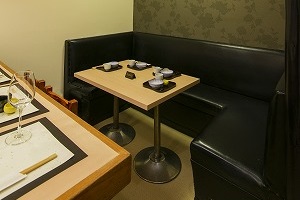
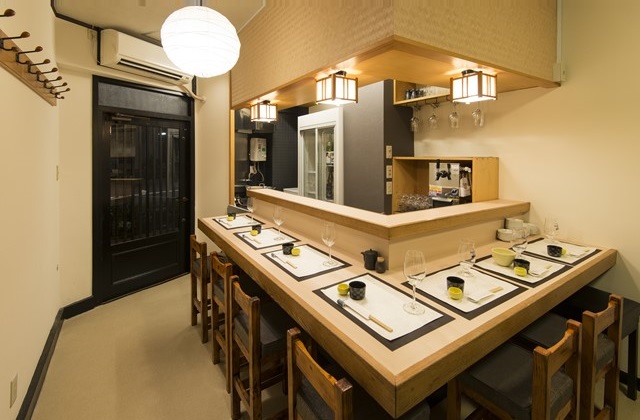
Construction overview
Number of tsubo (1 tsubo=3.3m²): 20
Design period: 1 month
Construction period: 3 weeks
This client got in touch with us through the internet.
Features
Tanakatei opened at Nishi-Ogikubo in November.
Thanks to it being a long running establishment, the interior decorations and the fixtures had been there for a long time.The client got along very well with our designers, allowing the work to proceed smoothly.
Using the beige and scarlet colors of the Tanakatei brand, we adopted a design to give the interior an elegant and comfortable finish.
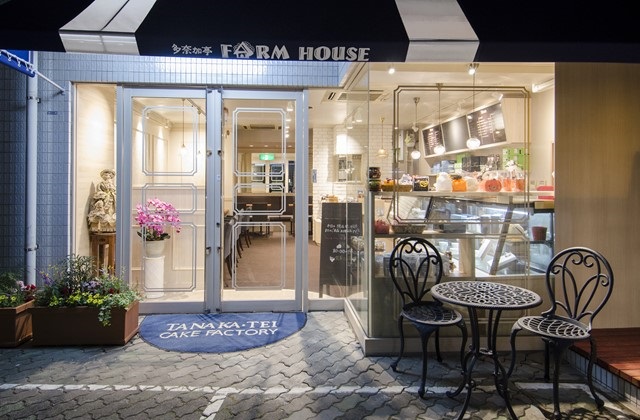
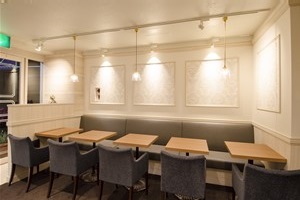
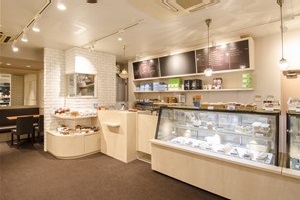
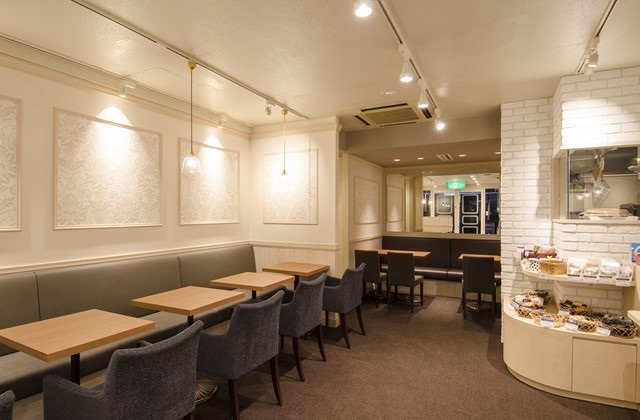
Construction overview
Number of tsubo (1 tsubo=3.3m²): 6.5
Tsubo unit price: 550,000 yen
Design period: 4 weeks
Construction period: 1 week
A repeat client, the Nagoya Takashimaya store was the fourth one that we had helped them move to following their new stores in Tokyo Station, Kichijoji, and Nihonbashi.
Features
The design for this store was derived from the designs of Nail Bar's other stores.However, this time we had to shrink everything down into a more compact space of 6.5 tsubo compared to the previous 12 tsubo.
Therefore, we designed the store from the point of view of the staff and their workflow.The client picked this design from three different designs that we had proposed.
Request
The request was for an interior that would, "evoke the feeling of being in a lobby of a luxury hotel."We have been given more design opportunities and stores to be responsible for, as we became more established and gained more experience.In that vein, this client has also given us more stores that they want us to work on. We want to improve the quality of the designs we provide and create ones that resonate with our clients and their customers, so as we continue to open stores in the future, we will make every effort to incorporate our thoughts into the finish of the interior.
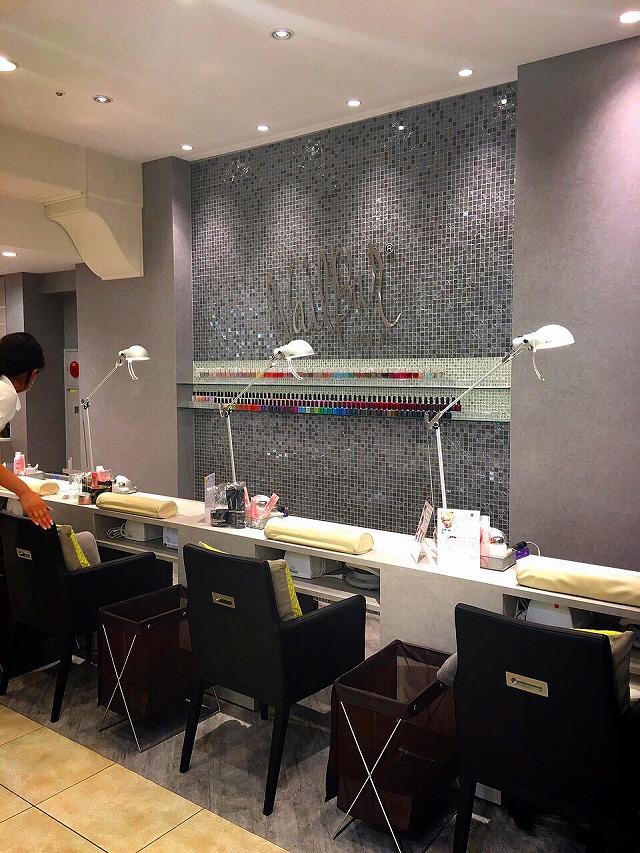
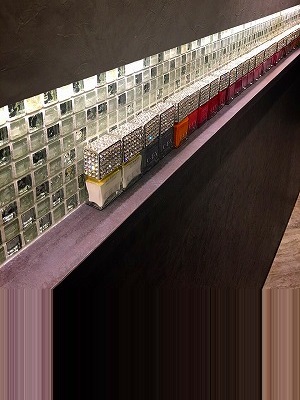
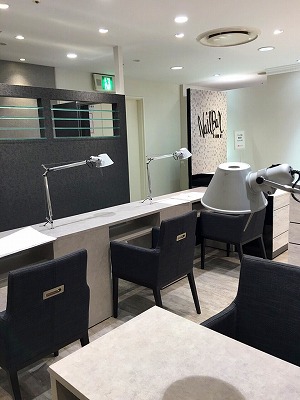
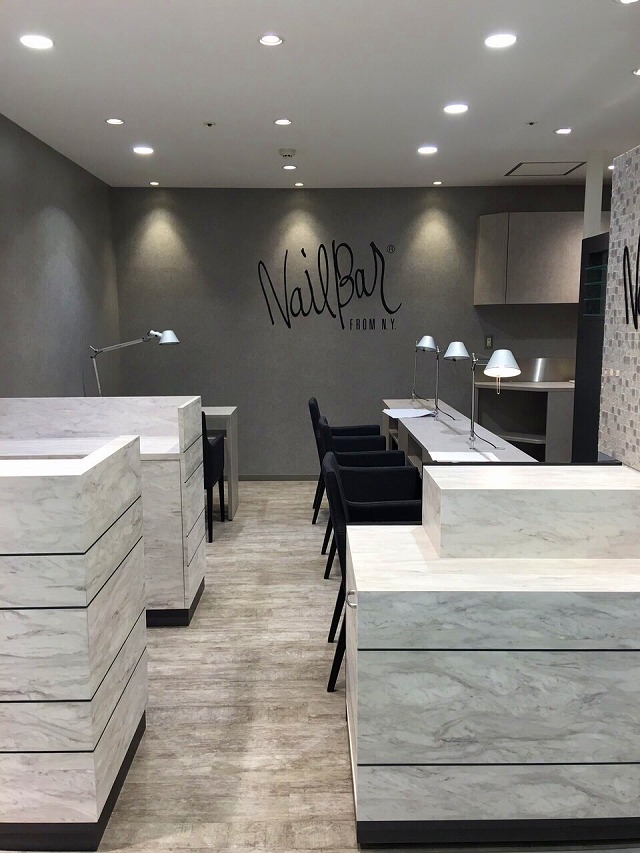
Construction overview
Number of tsubo (1 tsubo=3.3m²): 120
Design period: 4 weeks
Construction period: 3 weeks
This client got in touch with us through the internet.
Features
◆We were requested to come up with "a design like no other".
◆ A layout that can provide for each function in various locations without partitions.
◆Concept = American office (low partition)
◆Entrance (reception area) = Graphical finish with media exposure in mind.
◆ Five private rooms for one-on-one education; each with its own design.
The property was previously used as an office, and it was decided that we would use some of the existing specifications to create a design that would give off a feeling of "freshness".The design we proposed was changed greatly from the initial layout that we received from the client.We came up with an original plan that would hide the pillars of the property into the walls to still attain the desired feeling of "openness".
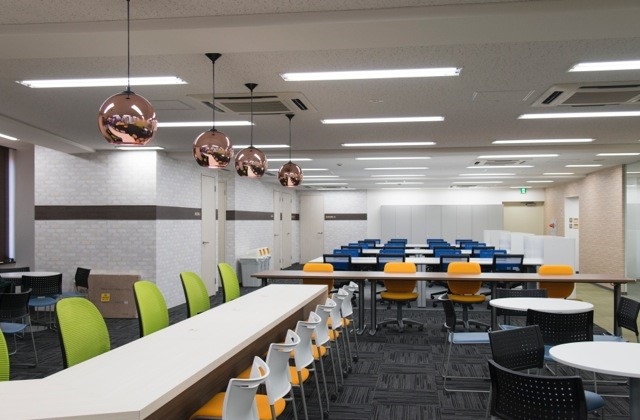
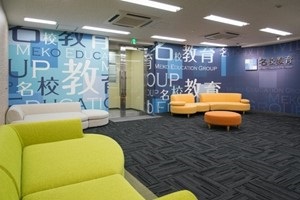
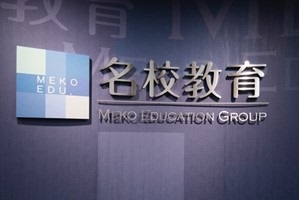
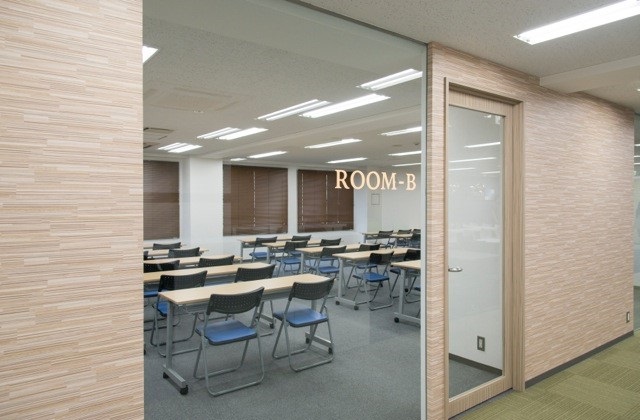
Construction overview
Number of tsubo (1 tsubo=3.3m²): 23
Design period: 4 weeks
Construction period: 3 weeks
This client got in touch with us through the internet.
Features
The setting for this interior work was a former office.All office-specific fluorescent lighting was removed and replaced with downlights and chandeliers.Special PVC tiling was laid to create a flooring tone in place of the free-floor tile carpeting.Our client's request was to emphasize cleanliness, so we created a chique “deepness” between the entrance and the reception.The examination room and treatment room were done in the French style with an emphasis on brightness.The result was a colorful yet transparent finish.
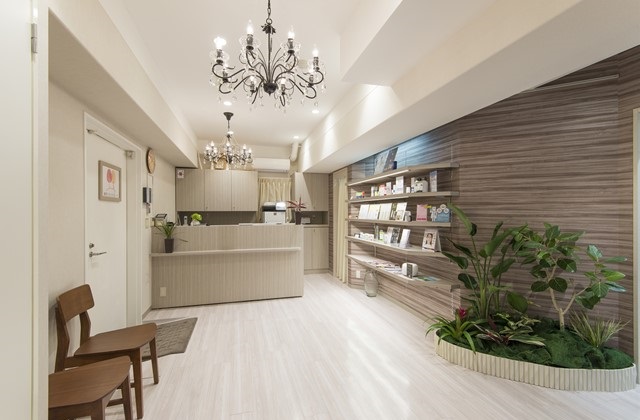
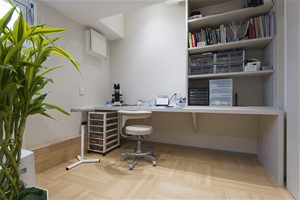
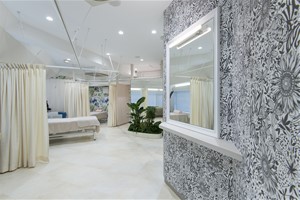
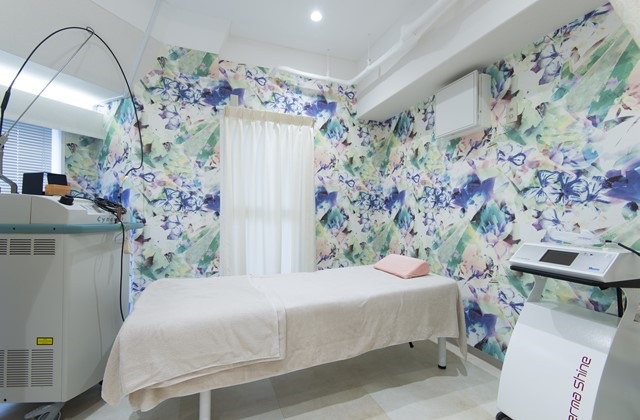
Construction overview
Number of tsubo (1 tsubo=3.3m²): 25
Design period: 1 month and a half
Construction period: 4 weeks
The client got in touch with us through the internet and left us in charge of the creation of their shop after sharing a mutual understanding with our designers.
Features
It was a vacant property from an Italian Bar.As we talked with the client, it was agreed that the best way to achieve their vision was to start from scratch, and so this was a skeleton initiative.They had a friend of who works for a famous architectural office, and since this friend attended each meeting, it allowed for the discussions to be elaborate/detailed.We have a very strong commitment to “materials”, and we propose to the work of designers.With our strong commitment to the materials we use, this ended up being a very rewarding work for our designers.
